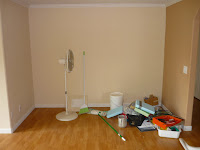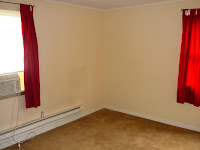 The house we saw today was 1310 Birch. It's also a Richland Letter House, a Y house. Ian's mom's house is a Y house, so we're pretty familiar with the basic concept. This one had some notable updates, though. The living room/dining room has been opened up into one room, and utility room has been eliminated to make one large kitchen with a little eat-in nook. A portion of the living room has been removed to add space to the third bedroom, so that the little closet that used to be in the living room to the side of the front door is now the closet in the third bedroom. Pergo floors have been laid throughout the whole house, the lighting fixtures updated, and new paint applied to the walls. Except in the bedrooms. The bedrooms are mildly hideous. The carpet in the two largest rooms is pretty filthy, and there is no carpet in the third bedroom, just the concrete slab that the whole house sits on. And the paint choices in the third bedroom left something to be desired.
The house we saw today was 1310 Birch. It's also a Richland Letter House, a Y house. Ian's mom's house is a Y house, so we're pretty familiar with the basic concept. This one had some notable updates, though. The living room/dining room has been opened up into one room, and utility room has been eliminated to make one large kitchen with a little eat-in nook. A portion of the living room has been removed to add space to the third bedroom, so that the little closet that used to be in the living room to the side of the front door is now the closet in the third bedroom. Pergo floors have been laid throughout the whole house, the lighting fixtures updated, and new paint applied to the walls. Except in the bedrooms. The bedrooms are mildly hideous. The carpet in the two largest rooms is pretty filthy, and there is no carpet in the third bedroom, just the concrete slab that the whole house sits on. And the paint choices in the third bedroom left something to be desired.The other drawbacks to the house were mostly on the outside: The backyard had no tree, it looked like it had been cut down. The driveway needed to be repaved. The whole of the yards needed to be weed-whacked, tilled, and reseeded/sodded. The paint on the trim needed to be redone, and there was a patch on the roof that looked possibly warped. That's the thing that worried us the most.
Also, the house had no central heat & air, just baseboard heat and AC units in most of the windows.
All in all, though, if the roof passed the inspection, this would probably be our top choice. It's about four blocks from Kathy's house, and would feed into Jason Lee Elementary. The back yard is huge and has a six-foot fence around the whole thing save one little section into the neighbor's yard. Plus the repair work would be entirely doable. We could use the two carpeted bedrooms while we fix up the third room. And it's big enough that we could comfortably be there for the rest of our lives.
Provided, of course, that there's no roof problems.

Front door. It's been delineated from the living room by this little wall. Why? Dunno.
 Living room. Great paint colors.
Living room. Great paint colors.
If two different colors aren't enough for the living room, there's a third to add into the mix. The good thing this does show is that there's an extra window in the living room.

Kitchen. This is all the cabinets/counters there are.

Unfinished countertops.

Little dining nook

Gap between trim and Pergo floors.

Bathroom.

Standard Bedroom #1: The equivalent of Ian's childhood bedroom. The previous owners really liked red and brown together.

Standard Bedroom #2: The equivalent of Ian's mom's room. Not as bad, though needs a good scrub.

Third bedroom. And you thought the red and brown was bad.

Hole in the concrete floor.

Back yard with little garden shed.

Back of the house. I love the French doors. :)

Questionable patch job on the roof.
Next up: 1803 Thompson
No comments:
Post a Comment